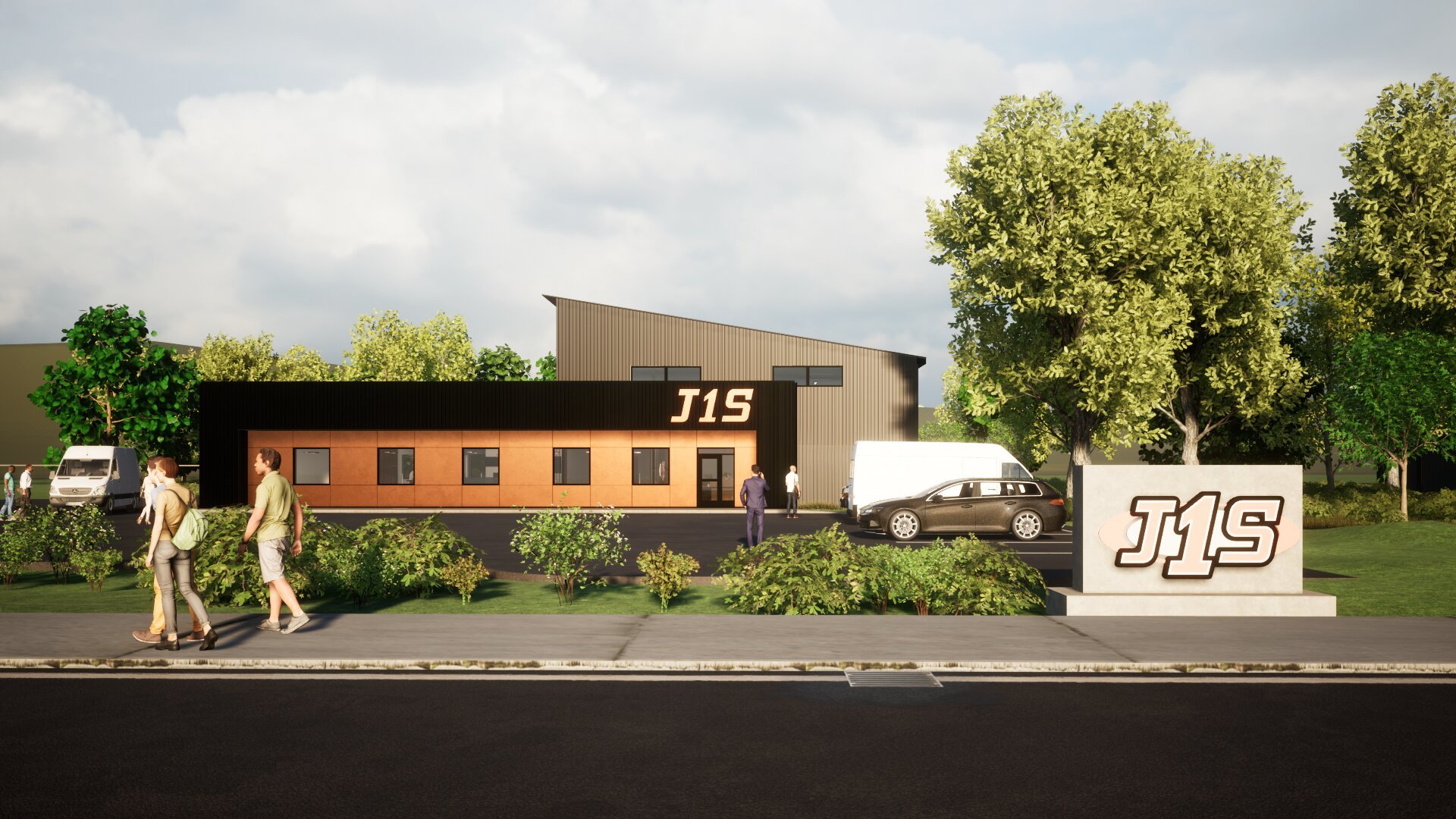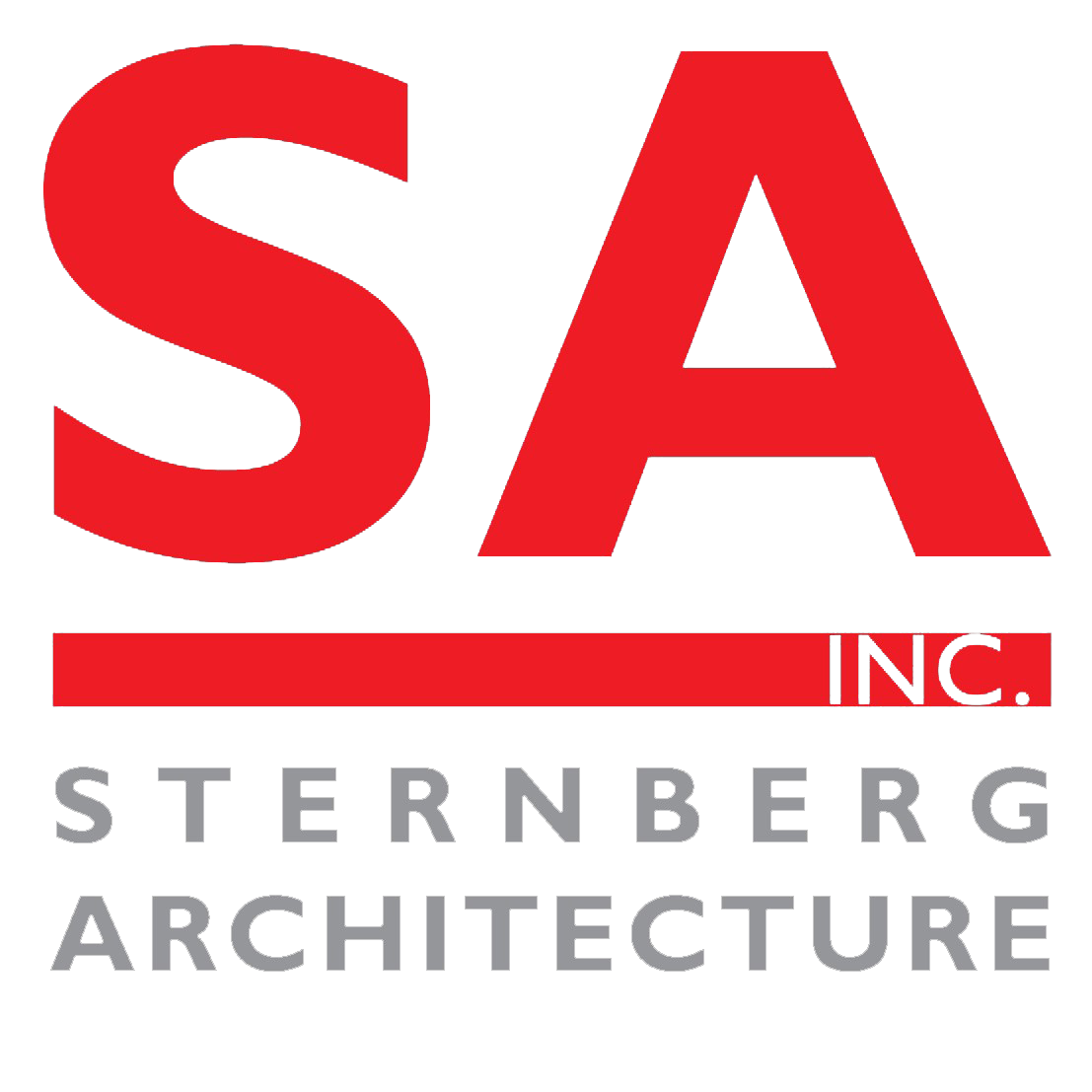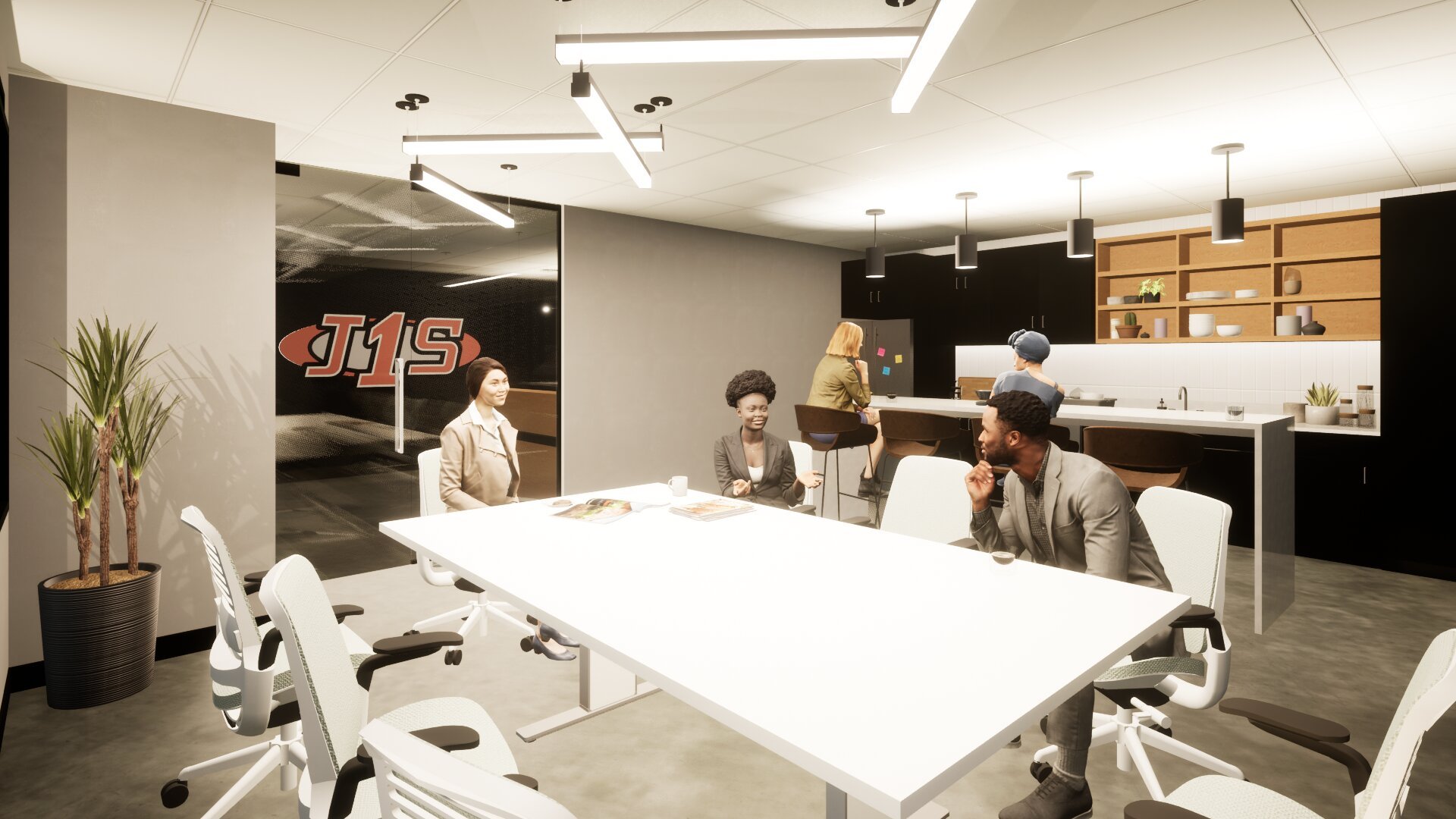
Location: Grande Point, MB
Area: 706.60 sm (7605.78 sf)
Description: New construction - warehouse and office
A fusion between an industrial warehouse and an office complex, the design of J1S seamlessly blends functionality and aesthetic appeal.
J1S Warehouse and Headquarters is a model that demonstrates that industrial structure could be visually modern. Through materiality and texture, J1S curates a combination of different palettes that balance the ruggedness of industrial with refined elegant office spaces. Combining steel, glass, concrete, and natural elements, the design creates a visual texture that evokes a sense of modernity. The project’s exterior is designed to create a captivating interplay of materials and textures. The use of sleek black corrugated cladding juxtaposed with the elegance of smooth copper panels emphasizes the entrance of the structure.





